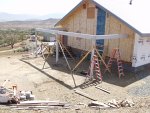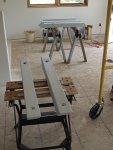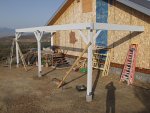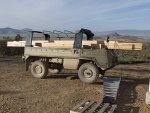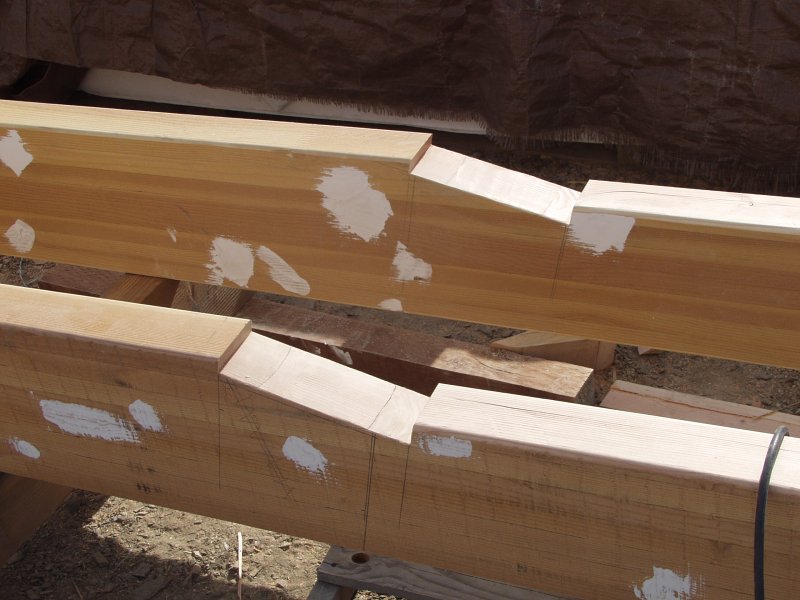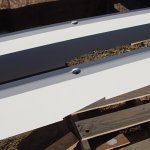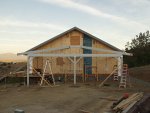|
| The attached carport on the north side. Three footings for three 6x6 posts, on top of which sit the main 6x12 beams. Diagonal beams run from the corners and hang on a ledger bolted to the 6x6 posts already in the walls (which are carrying the roof beams). These Sonotube footings came out much nicer than the deck ones because I learned how to tap them with a hammer to pop bubbles. Makes a big difference. |

|
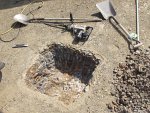
|
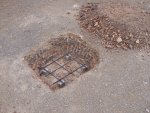
|

|
| Scene of the Crime | Loverly Soil | Re-Bar | Pouring Mud |

|

|

|

|
| Filled Footing | First Hanger | Epoxy'd Rebar | Formed & Poured |
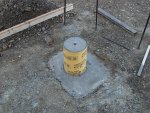
|

|
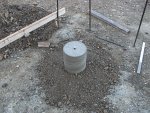
|

|
| First Footing | Stripped | Backfilled | Top-dressed |
| Carport timbers are here. The 6×6 DF #1 posts are green so they go up right away. The gluelam beams are KD and not weather-proof, so they must be kept covered. They're pretty ugly gluelams, lots of wane (tried RMT instead of BC this time, oh well). The 4×12 hip beams are put aside since the 6×12 frame goes up first. |

|
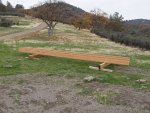
|

|

|
| Timbers Arriving | 4×12 Beams Sidelined | 6×6 Posts Eased | Laser Leveling |
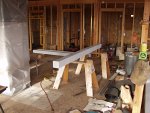
|

|
||
| 6×6 Posts Painted | Preping 33' 6×12 Beam |
| Time passes. Winter is over, and it's construction season again. The perimiter frame of 6x12s is erected using a backhoe as a crane. Next comes the permanent bracing, then prepare the 4x12 hip beams, then get the backhoe out to raise them. That's the last of the structure, it's just rafters and roof after that. |



